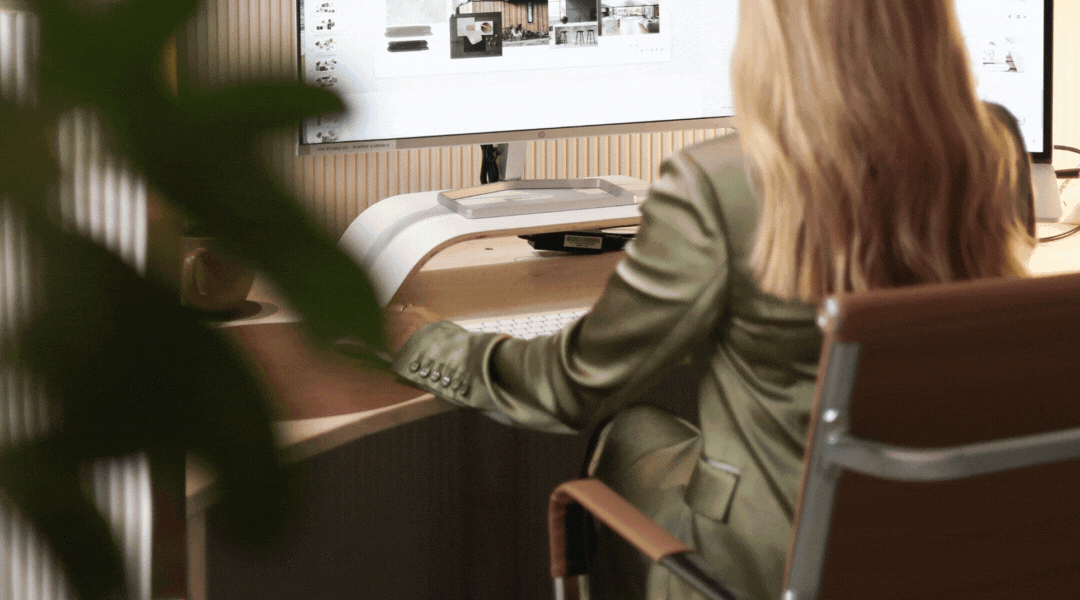Interior Design: From concept to completion
At Unfolded, we specialise in transforming residential, commercial, and hospitality spaces into stunning reflections of our clients' unique tastes and practical needs. Our mission is to make high-quality interior design, decoration and styling accessible to all, ensuring every space we touch is both functional and beautiful.
When designing your space, from concept to completion, it’s essential to be thorough right from the start. Refining the concept and getting clear on the direction are key steps to ensuring the project aligns with your vision. By laying a solid foundation and paying attention to every detail, you set the stage for a successful and cohesive design process. We’re sharing our process to help you better understand how the team at Unfolded approaches each project, offering transparency and collaboration every step of the way. This will assist you in navigating your own project with confidence, knowing we’re here to support you throughout the entire journey.
1. Initial Consultation: This involves a meeting with our clients to understand their objectives, budget, ask detailed questions about our clients lifestyle, design preferences, and specific needs to form a clear project scope.
2. Site Analysis: Conduct a thorough site analysis of the space. This involves measuring the dimensions of each room, assessing natural light sources, and evaluating existing architectural elements.
3. Concept Development: With the site analysis complete, we then move on to concept development, create mood boards and colour palettes to visualise the design direction and present proposed plans and concepts to our clients for feedback and adjustments, ensuring alignment with vision on both ends.
4. Space Planning: Develop a detailed floor plan, typically working alongside a qualified building designer or architect, to optimise the layout and functionality of the space. The layout is designed to maximise both style and efficiency, accommodating to our clients preferences for a well rounded, practical and inviting space.
5. Design Development: In this phase, we will select materials, finishes, fittings and furnishings. We work alongside our building designer or architect to create detailed drawings and specifications for each element and area of the design. To help our clients visualise the finished space, we can offer rendered images and walkthroughs of the 3D model. The finished product includes preferred furniture, suitable fixtures, and various details down to mirrors and artwork.
6. Budgeting and Scheduling: At Unfolded, we utilise a carefully structured scheduling system to create a detailed list of all finishes, fittings, and furnishings, alongside a comprehensive budget that outlines the costs for materials, furnishings, and lighting. This ensures every aspect of our clients' project is planned with precision. We establish a workable timeline for the project, detailing each phase from procurement to installation. A final meeting is had with our clients, for them to approve the finalised budget and schedule, preparing the project for execution.
7. Sourcing and Procurement: We begin sourcing and procuring the items specified in the design. Working alongside our builders, we coordinate with suppliers to order furniture, fixtures, and materials. We manage deliveries to ensure that everything arrives on time and in good condition.
8. Implementation: The implementation phase involves overseeing the installation of furnishings and finishes. We coordinate with the contractors for all construction and/or renovation work. We ensure that all elements are installed according to the architectural drawings and design plan, from the installation of fittings, fixtures and finishes, to the placement of furniture as per the finalised furniture layout.
9. Final Styling: Once the major installation is complete, we offer our clients a final styling service to put the finishing touches on their space. We can arrange decor items, hang artwork, and place accessories to complete the look. We pay attention to the small details that will bring the design to life, ensuring the space feels personal, cohesive and inviting.
10. Client Walkthrough: We conduct a final walkthrough to review the completed space and address any final adjustments or concerns.
11. Project Closure: With the project nearing completion, we finalise all aspects, including paperwork and care instructions for materials. We ensure that all contractual obligations are met and that our clients have everything they need to move in with ease and maintain, and enjoy, their new space.
We invite you to GET IN TOUCH with us and we look forward to working with you on your next project, whatever it may be!
“Design is not just what it looks and feels like, design is how it works. From concept to completion, every detail matters. ”
UNFOLDED: BEHIND the DESIGN , A PODCAST SERIES.
EPISODE EIGHT is OUT TOMORROW
BEHIND THE DESIGN.
EXPLORING HOW PREFABRICATED CONSTRUCTION IS REVOLUTIONISING THE HOUSING INDUSTRY, WITH ED CALLANAN FROM FAB PREFAB.
We invite you to tune in tomorrow and listen to this episode on Apple Podcast, Spotify or wherever you listen to your favourite podcast.


















